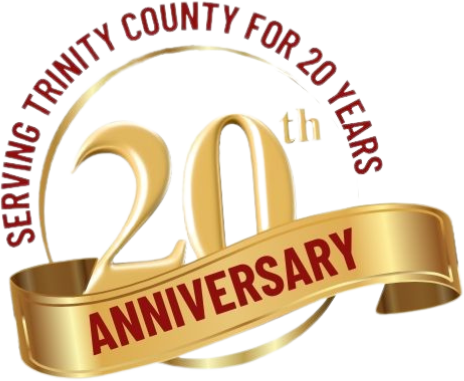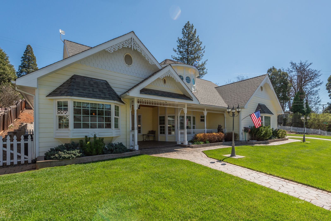
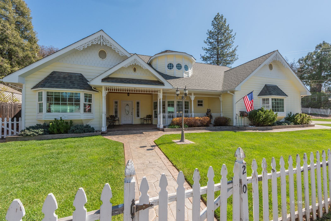
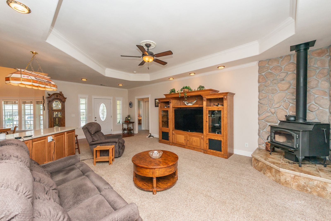
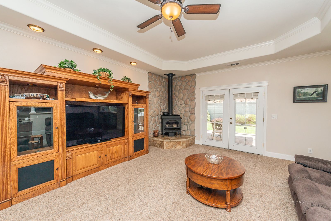
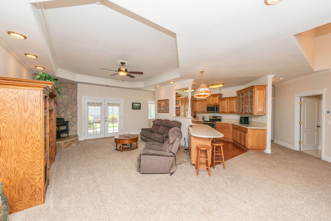
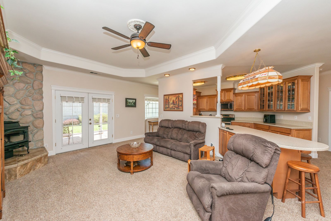
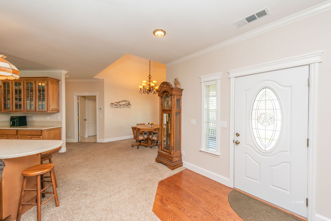
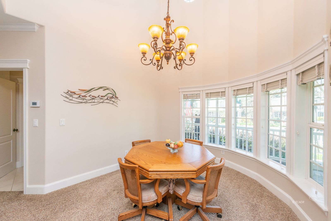
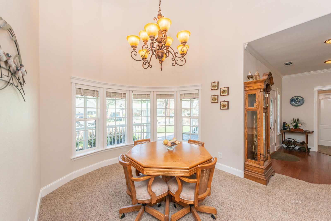
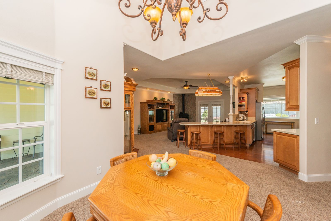
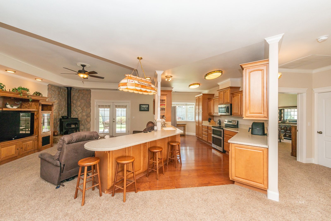
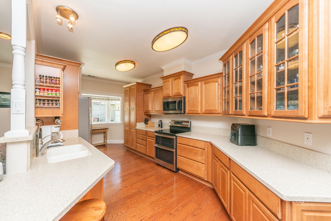
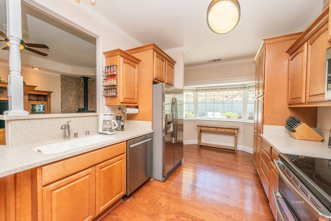
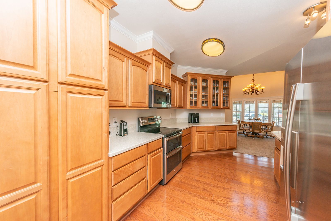
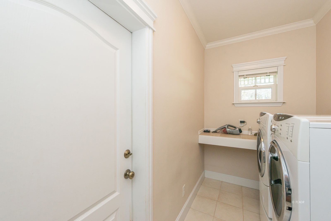
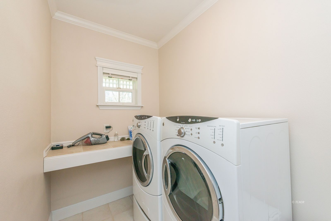
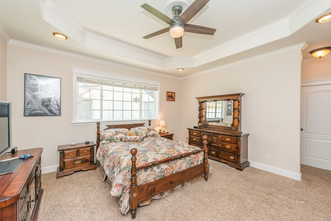
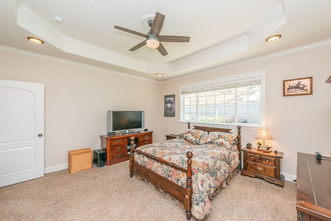
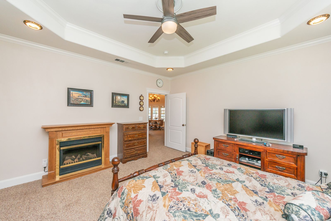
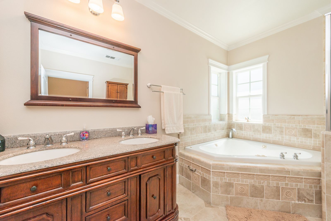
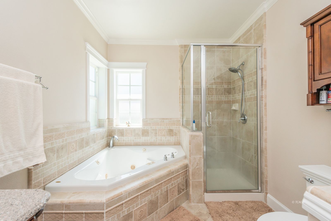
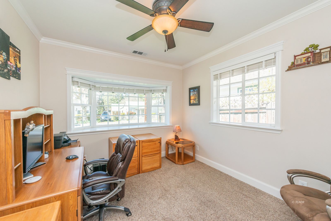
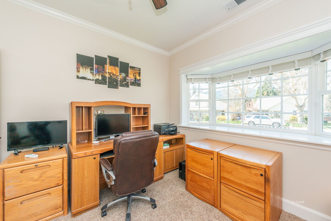
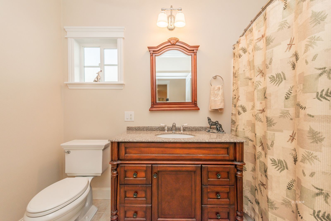
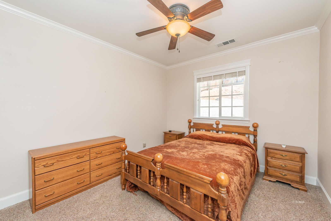
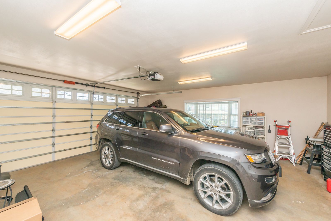
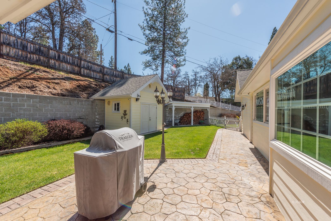
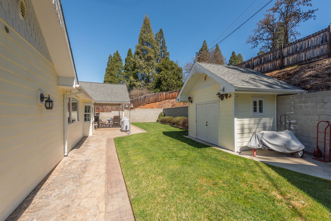
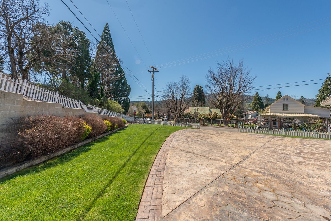
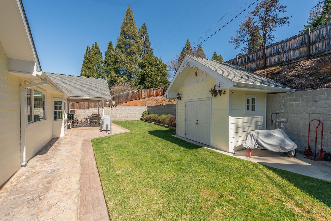
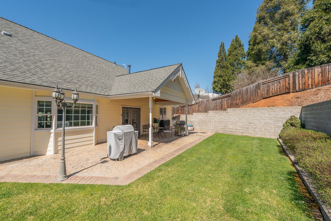
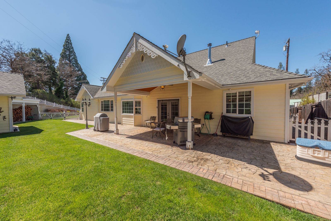
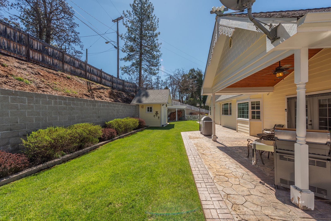
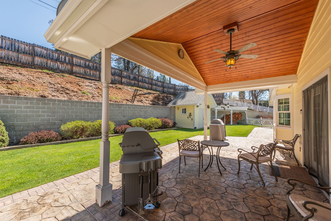
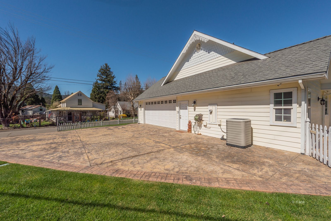
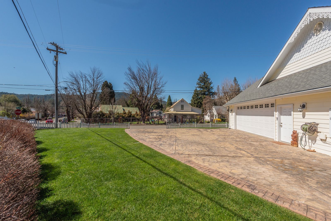
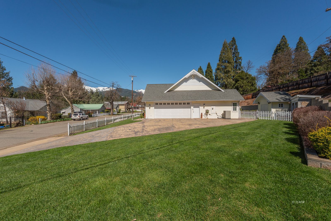
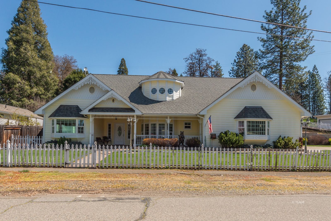
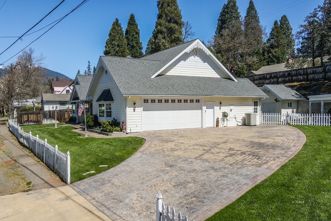
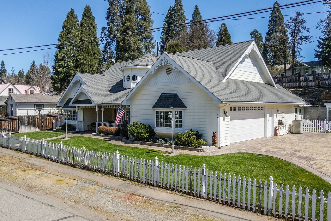
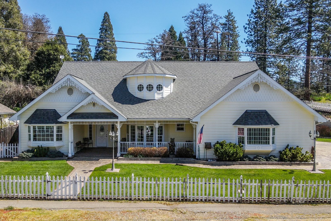
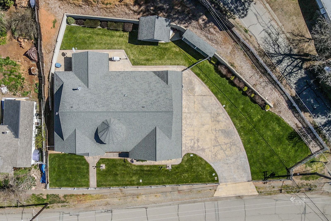
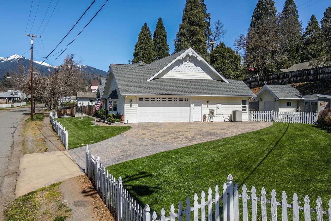
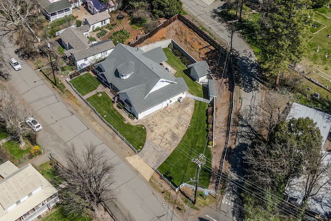
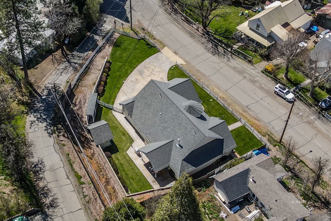
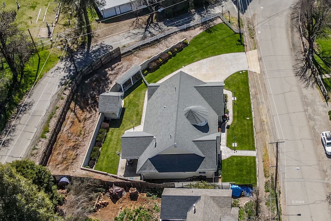
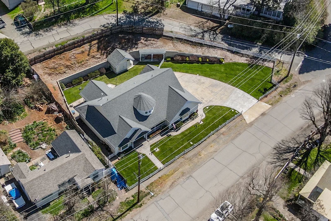
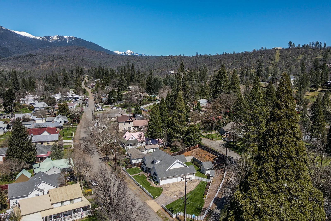
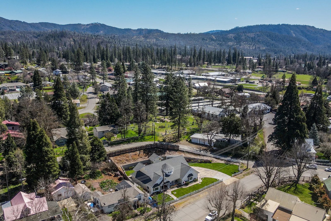

















































Close
OFF MARKET
Additional Links:
Virtual Tour!
Status:
Type:
Single Family
Yr. Built:
2011
Garage:
2 Car Attached, Auto Door(s), Remote Opener, Shelves
MLS #:
2112230
SubType:
Single Family - Resale Home
Area:
Weaverville
Weaverville Charmer !
Weaverville charmer ! This show stopper of a home is nestled in the heart of Weaverville, Custom Victorian style on the exterior but with all the modern amenities on the interior. Entering the home you are greeted with high ceilings, a custom coffered ceiling in the living room, wall to wall carpet & french doors to the back patio. The formal dining room offers 18 ft tall ceilings & beautiful custom windows. Kitchen comes complete with custom cabinetry, corian countertops, stainless steel appliances, & breakfast nook area. The primary bedroom is very spacious and on the opposite side of home & large walk in closet, primary bathroom features custom tile work in the shower, around Jacuzzi tub and flooring, granite countertops. The two guest rooms on the other end of home, are good size rooms, both with mirrored closet doors, front bedroom has a bay window . Guest bathroom has tile flooring and granite countertops. Driveway, sidewalks and patios are all of dyed stamped concrete, the front & back covered porch ceilings are of T & G wood , charming shed in back yard, also covered wood storage, yards are completely fenced, The 2 car garage is extra large of 660 sf..
Interior Features:
Bay Windows
Ceiling Fan(s)
Cooling: Central Air
Cooling: Electric
Cooling: Heat Pump
Countertops: Granite
Countertops: Solid Surface/Corian
Flooring: Carpet
Flooring: Tile
Flooring: Wood
Garden Tub
Heating: Electric
Heating: FA
Heating: Wood Stove
Vaulted Ceilings
Walk-in Closet(s)
Window Coverings
Wood Stove
Exterior Features:
Construction: Hardie Board Siding
Corner Lot
Fenced- Full
Foundation: Concrete Slab
Gutters & Downspouts
Landscape- Full
Lawn
Out Buildings
Outdoor Lighting
Patio- Covered
Patio- Uncovered
Phone: Cell Service
Roof: Composition
RV/Boat Parking
Sprinklers- Automatic
View of Mountains
Appliances:
Dishwasher
Garbage Disposal
Microwave
Oven/Range
W/D Hookups
Water Heater- Electric
Other Features:
Access- All Year
Assessments Paid
Legal Access: Yes
Resale Home
Style: 1 story above ground
Style: Victorian
Utilities:
Garbage Collection
Internet: Cable/DSL
Internet: Satellite/Wireless
Phone: Land Line
Power Source: City/Municipal
Sewer: Hooked-up
Water Source: City/Municipal
Listing offered by:
Shannon Aikins SFR CNE - License# 01701263 with Big Valley Properties - (530) 628-5850.
Data Source:
Listing data provided courtesy of: Trinity County MLS (Data last refreshed: 02/05/25 10:45am)
- 305
Notice & Disclaimer: Information is provided exclusively for personal, non-commercial use, and may not be used for any purpose other than to identify prospective properties consumers may be interested in renting or purchasing. All information (including measurements) is provided as a courtesy estimate only and is not guaranteed to be accurate. Information should not be relied upon without independent verification.
Notice & Disclaimer: Information is provided exclusively for personal, non-commercial use, and may not be used for any purpose other than to identify prospective properties consumers may be interested in renting or purchasing. All information (including measurements) is provided as a courtesy estimate only and is not guaranteed to be accurate. Information should not be relied upon without independent verification.
More Information

Questions or Interested in viewing this property? Contact us
Mortgage Calculator
%
%
Down Payment: $
Mo. Payment: $
Calculations are estimated and do not include taxes and insurance. Contact your agent or mortgage lender for additional loan programs and options.
Send To Friend
