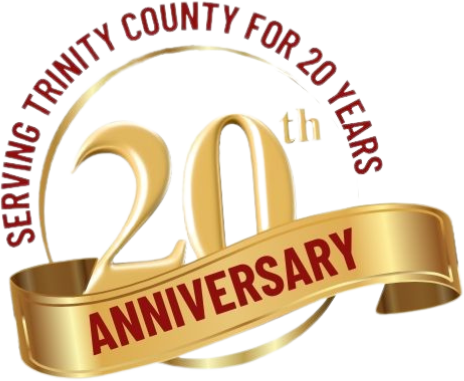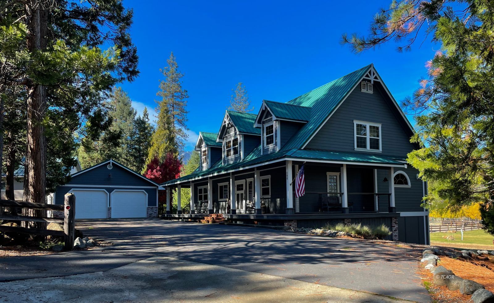

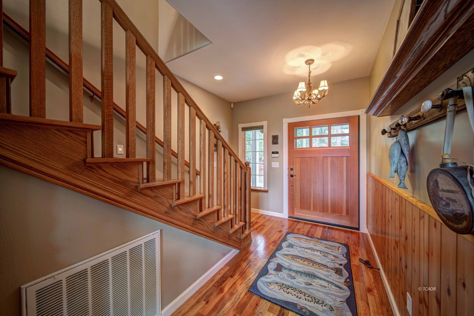
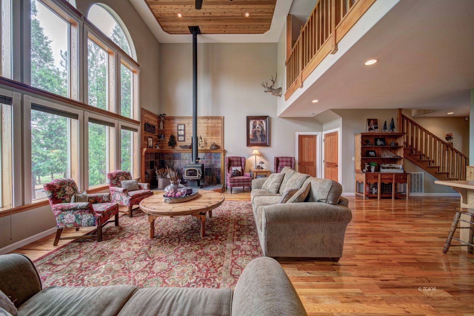
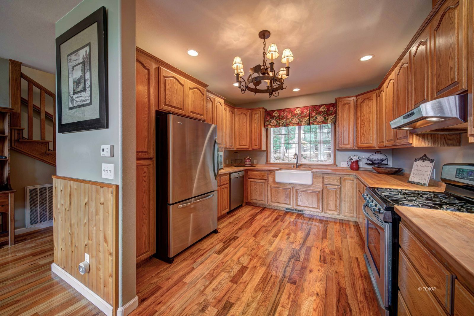
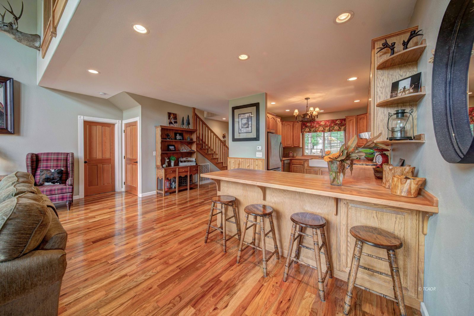
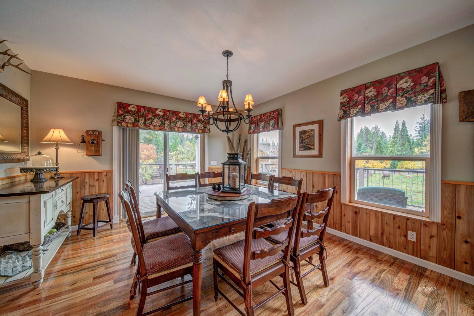

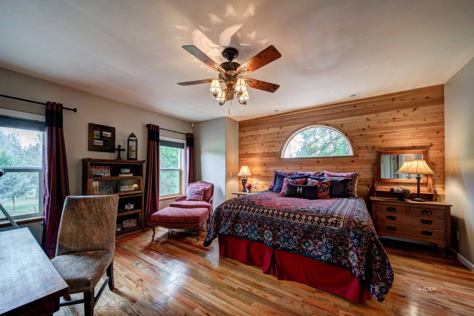
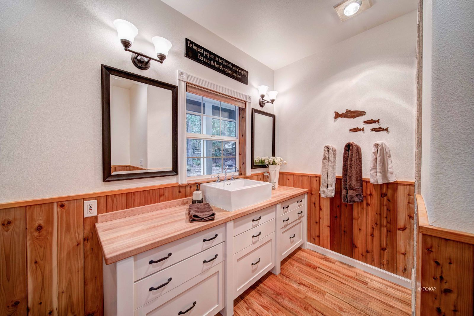
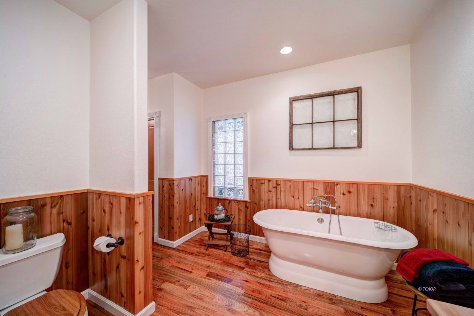
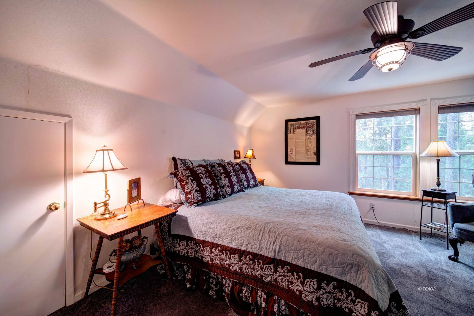
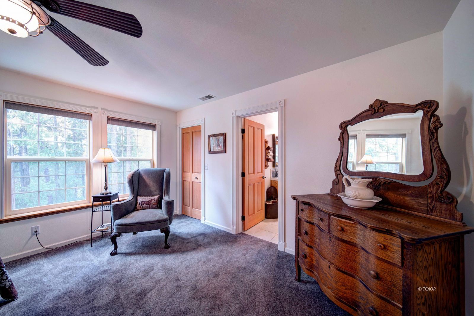
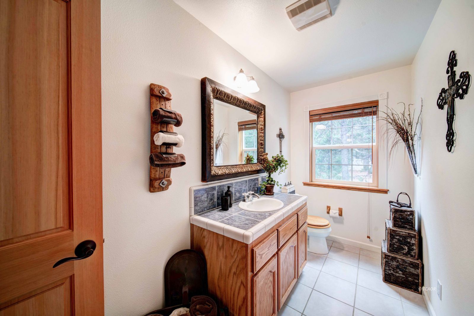
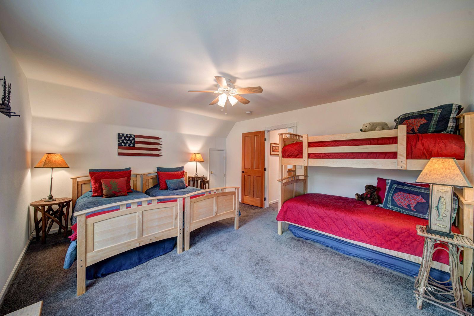
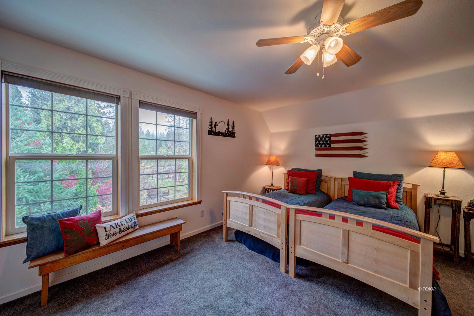

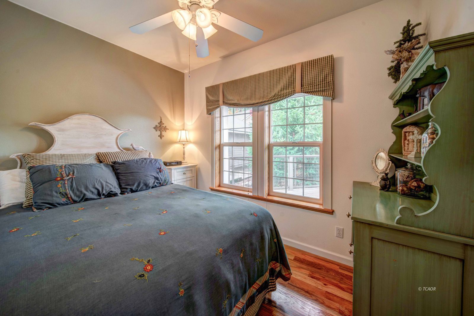
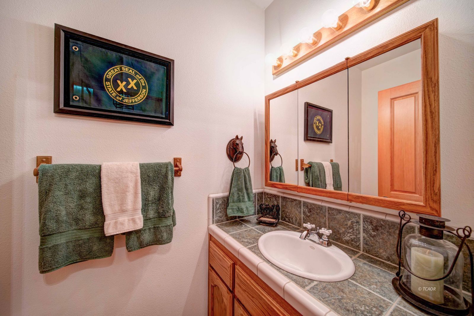
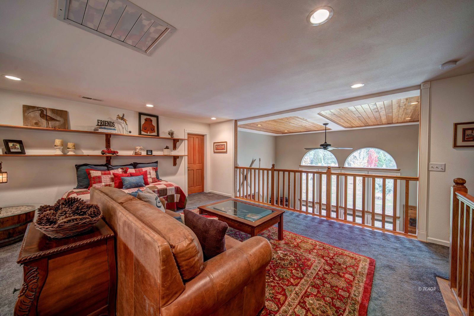
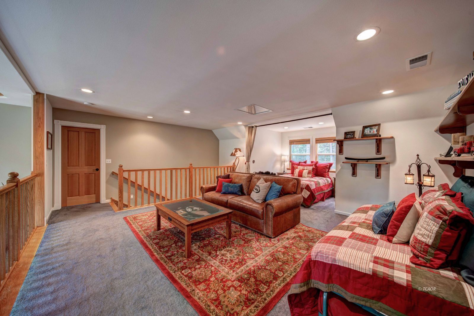
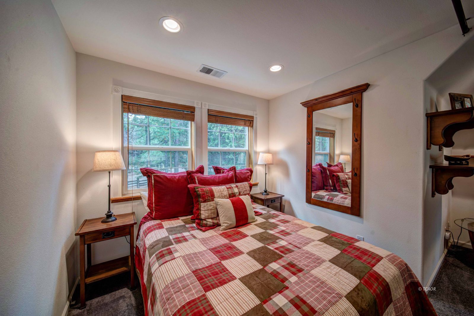



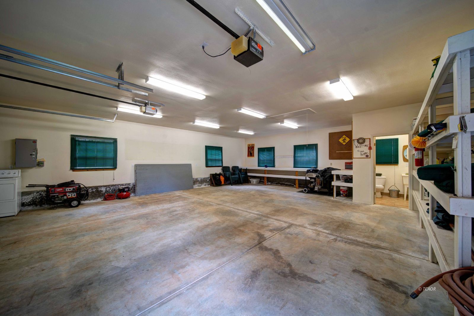



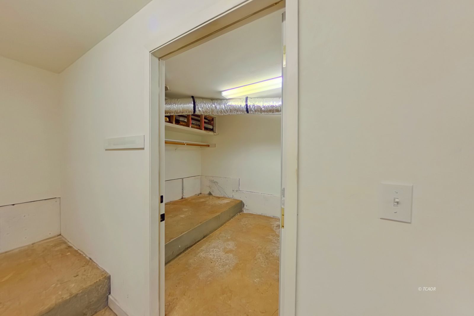
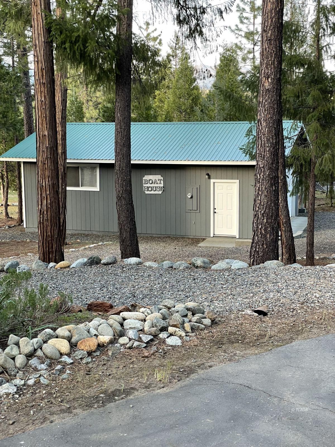

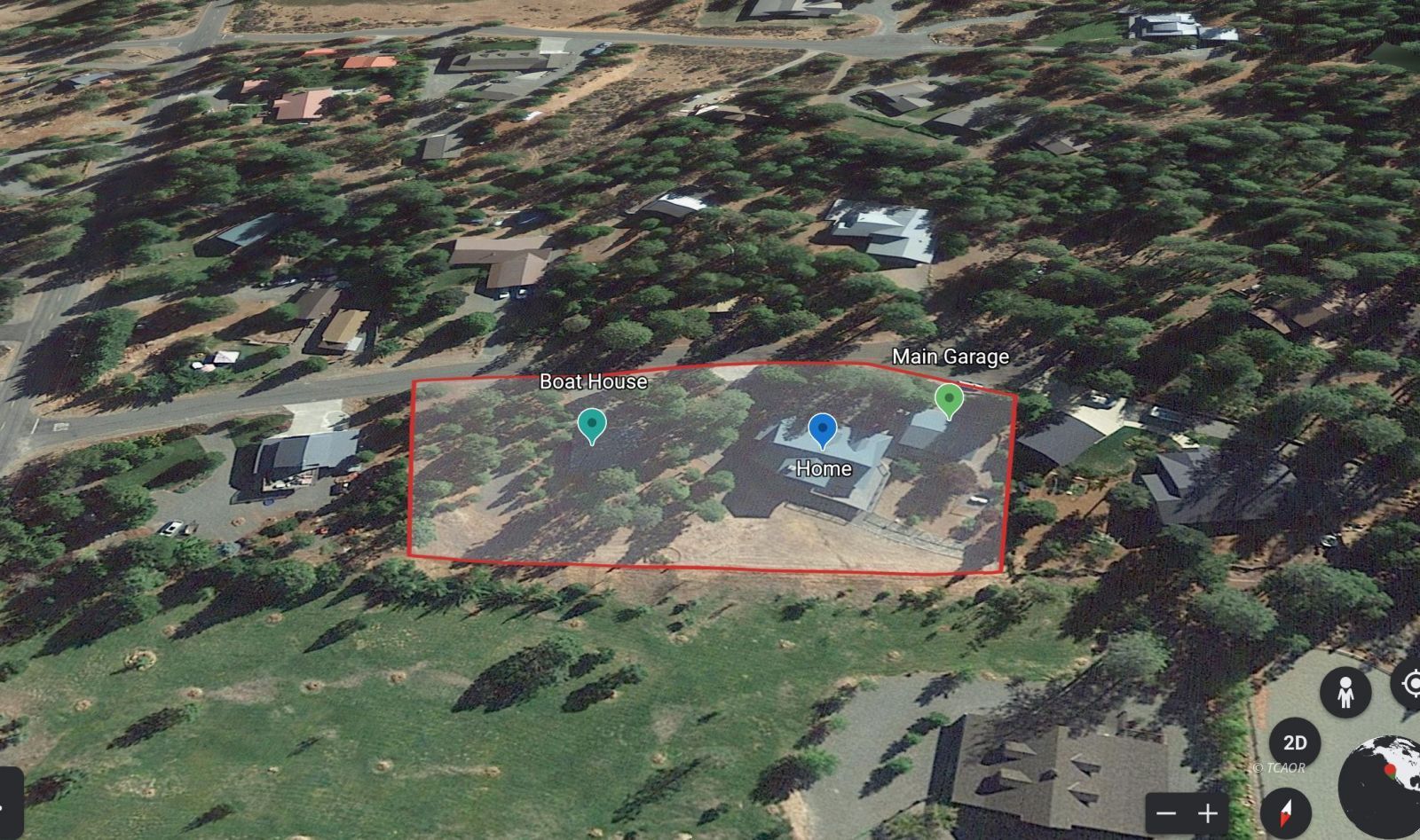


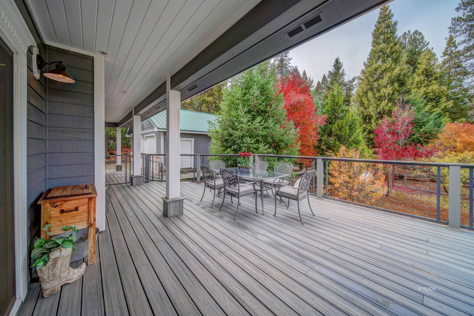
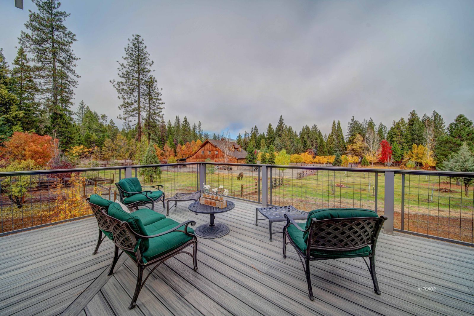







































Close
Status:
Active
Type:
Single Family
Yr. Built:
2012
Garage:
4 Car Detached, Auto Door(s), Remote Opener, Shelves, Carport
MLS #:
2111911
SubType:
Single Family - Resale Home
Area:
Trinity Cntr-Coffee Creek
Subdivision:
No. Lake Estates
Feels like home only better!
Immaculate custom home 3050+ sq ft. 2 separate detached garages/boathouse. 2 separate contiguous parcels totaling 1.09: 100 Eleanore & 50 Eleanore Lane. Peaceful setting w/ a prime location; minutes from the marina, airport, store, and infinite recreational activities in Trinity Alps. This home can host a crowd easily! Open floor plan w/vaulted ceiling, hardwood floors, butcher block counters, custom cabinetry & detailing throughout, Expansive dual pane windows, wrap-around Trex decking, Large Chef's kitchen w/ farm sink, butcher block counters, stainless steel appliances, breakfast bar, dining room w/ wet bar & wine fridge w/access patio, 3 Master bedrooms! The Owner's Suite is on the main floor- includes 2 closets (1 walk-in) and a spa-like bathroom w/soaking tub & shower. Huge game room/loft open to the main floor, oversized laundry/utility rm. Ample storage is thought-out the home & detached garages, attic, and basement. The garage is 950 sq ft w/1/2 bath- Boathouse is 750 sq ft w/carport. 2 additional storage rooms in the basement. Home is set up for a generator. Enjoy all year- bring Boats, RV, fishing & hunting gear, bikes, & toys. Enjoy views of the Alps from the patio.
Interior Features:
Attic Fan(s)
Ceiling Fan(s)
Cooling: Central Air
Cooling: Electric
Countertops: Other
Fireplace: Wood
Flooring: Carpet
Flooring: Linoleum/Vinyl
Flooring: Tile
Flooring: Wood
Heating: Electric
Heating: Propane Heat
Heating: Wood Stove
Low-E Glass Windows
Vaulted Ceilings
Walk-in Closet(s)
Window Coverings
Wood Stove
Work Shop
Exterior Features:
Construction: Frame
Construction: Wood
Cul-de-sac
Deck(s) Covered
Deck(s) Uncovered
Dog Run
Foundation: Concrete Slab
Foundation: Perimeter
Foundation: Post & Pier
Garden Area
Landscape- Partial
Out Buildings
Patio- Covered
Patio- Uncovered
Phone: Cell Service
Roof: Metal
RV/Boat Parking
Sprinklers- Drip System
Trees
View of Mountains
Appliances:
Dishwasher
ENERGY STAR Appliance(s)
Freezer
Garbage Disposal
Microwave
Oven/Range
Refrigerator
Trash Compactor
Washer & Dryer
Other Features:
Access- All Year
Alarm/Security System
Resale Home
Style: 2 story + basement
Style: Contemporary
Style: Farm House
Utilities:
Internet: Satellite/Wireless
Phone: Land Line
Power: 220 volt
Propane: Available
Propane: Hooked-up
Septic: Has Tank
Water Source: City/Municipal
Listing offered by:
Jenna Bacigalupi Cosca - License# 01148193 with Coldwell Banker Realty - (916) 447-5900.
Data Source:
Listing data provided courtesy of: Trinity County MLS (Data last refreshed: 12/21/24 7:50pm)
- 576
Notice & Disclaimer: Information is provided exclusively for personal, non-commercial use, and may not be used for any purpose other than to identify prospective properties consumers may be interested in renting or purchasing. All information (including measurements) is provided as a courtesy estimate only and is not guaranteed to be accurate. Information should not be relied upon without independent verification.
Notice & Disclaimer: Information is provided exclusively for personal, non-commercial use, and may not be used for any purpose other than to identify prospective properties consumers may be interested in renting or purchasing. All information (including measurements) is provided as a courtesy estimate only and is not guaranteed to be accurate. Information should not be relied upon without independent verification.
More Information

Questions or Interested in viewing this property? Contact us
Mortgage Calculator
%
%
Down Payment: $
Mo. Payment: $
Calculations are estimated and do not include taxes and insurance. Contact your agent or mortgage lender for additional loan programs and options.
Send To Friend
